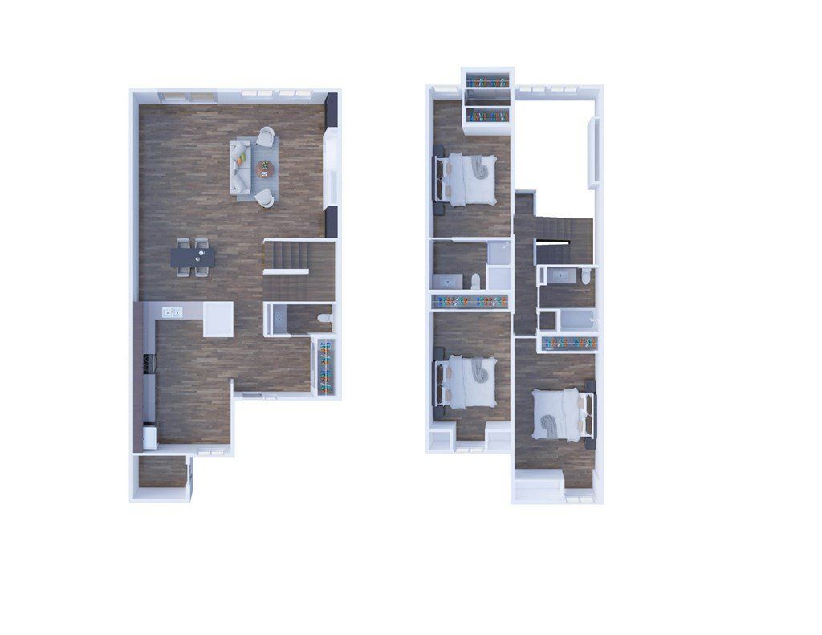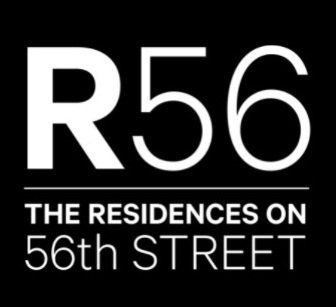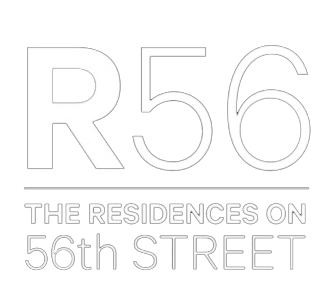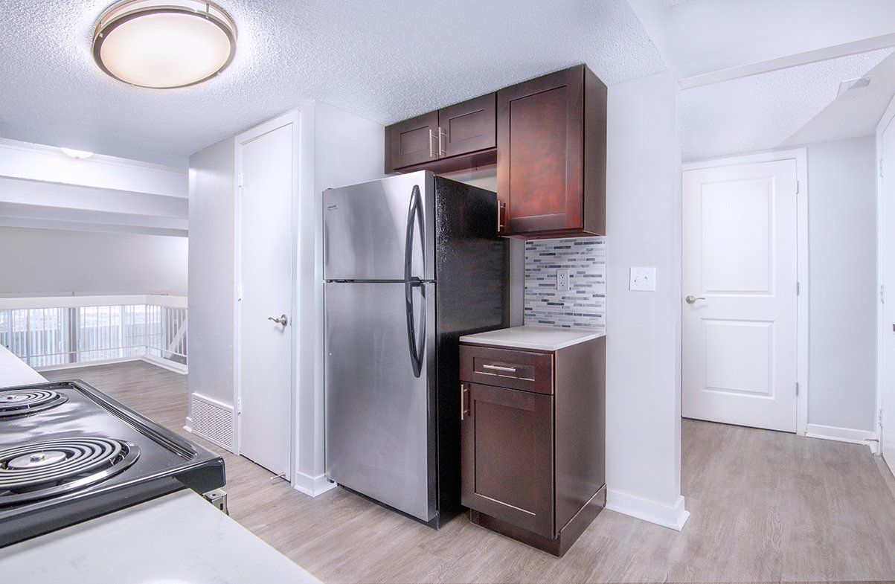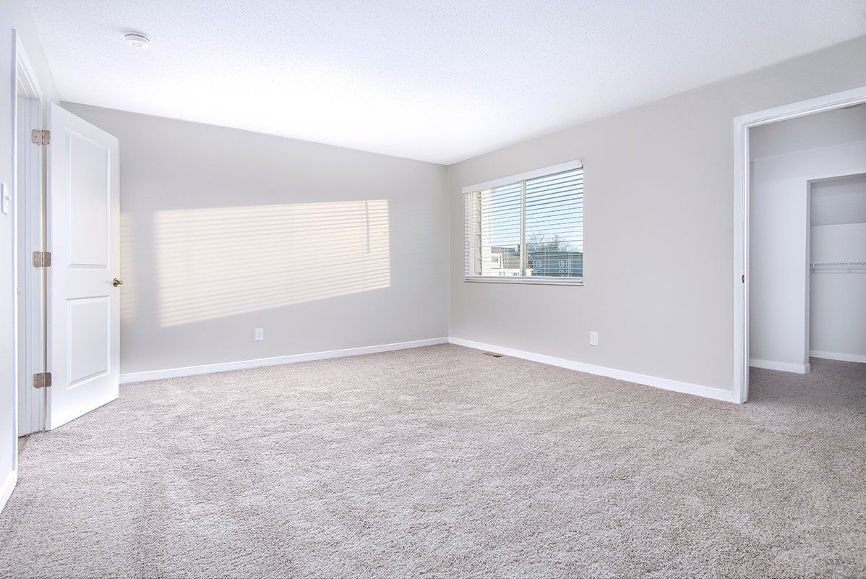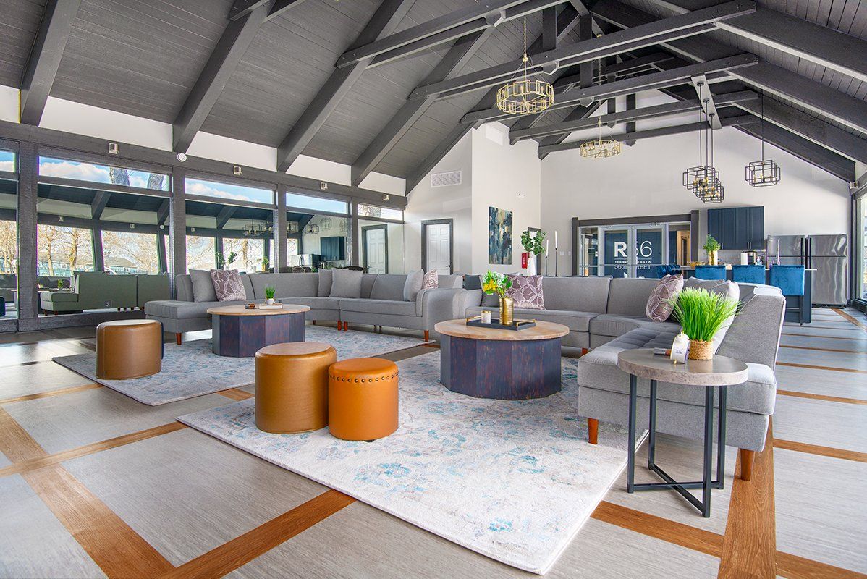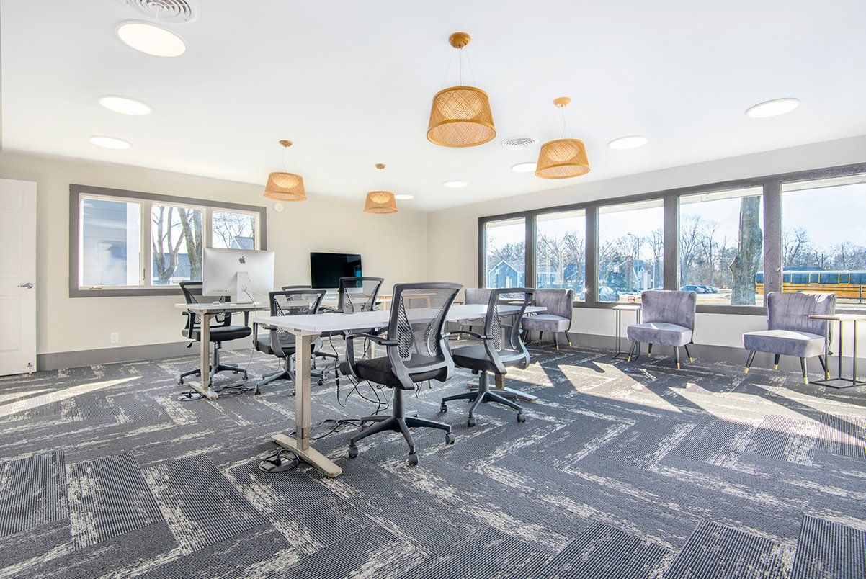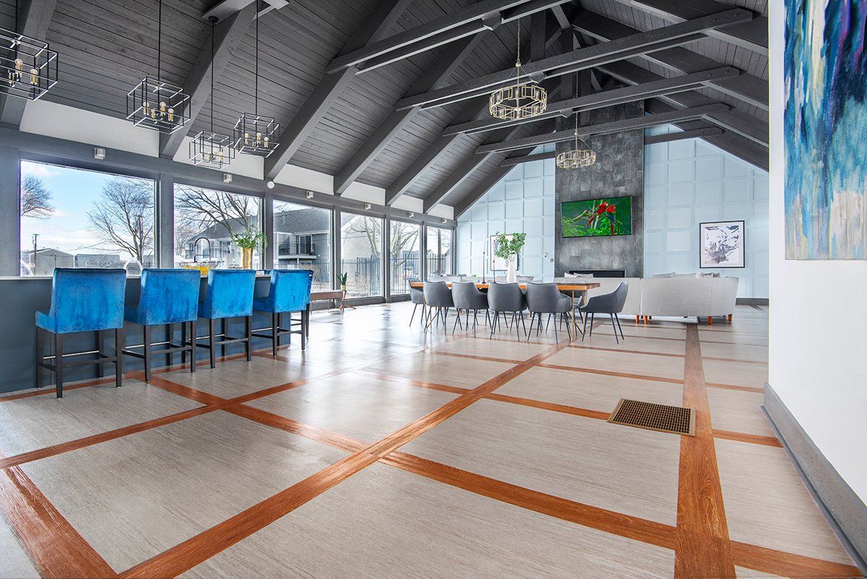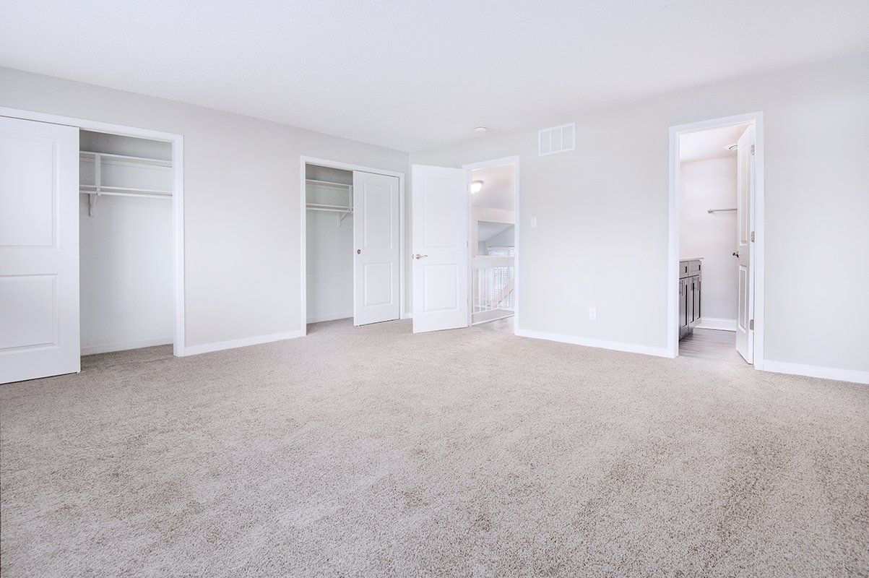Residences on 56th Street
THE HEIGHT OF CONTEMPORARY LIVING
APARTMENT FEATURES
- Flats and Townhomes Available
- Quartz Countertops
- Stainless Steel Appliances
- Washer and Dryer in Every Unit
Residences on 56th Street
FLOOR PLANS
The Residences on 56th Street offer one to three bedroom floor plans. There's something for everyone!
BRENDANWOOD
1 Bedroom · 1 Bath · 685 sq. ft.
Starting at $1,019
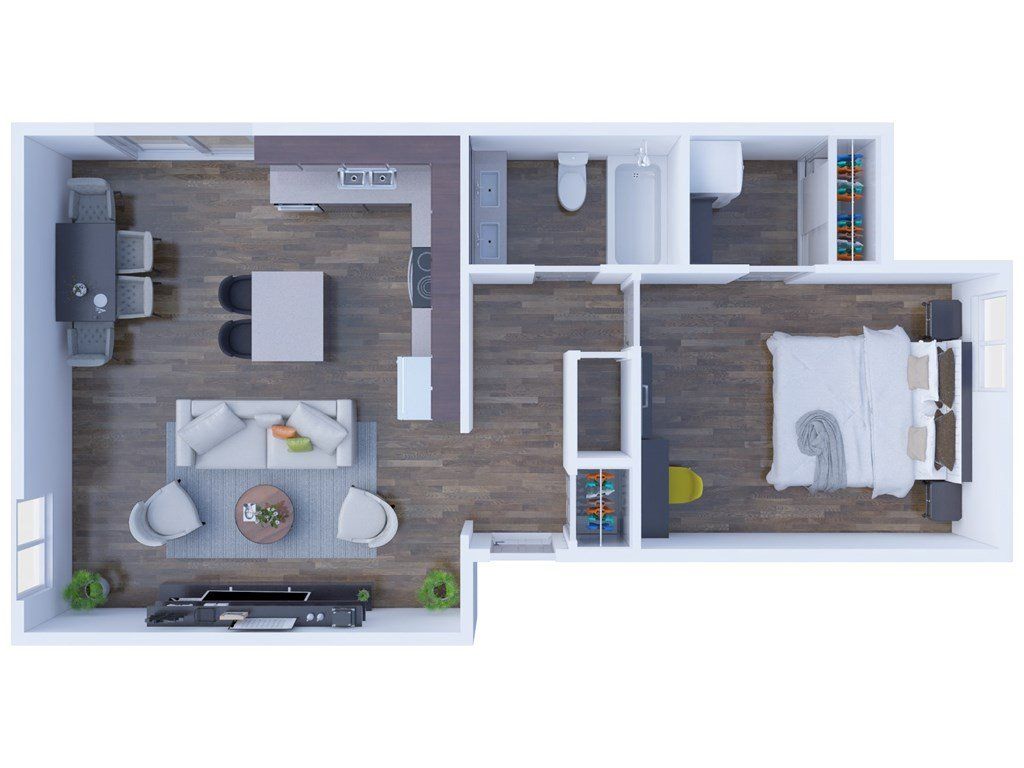
BROOKHAVEN
1 Bedroom · 1 Bath · 704 sq. ft.
Starting at $1,069
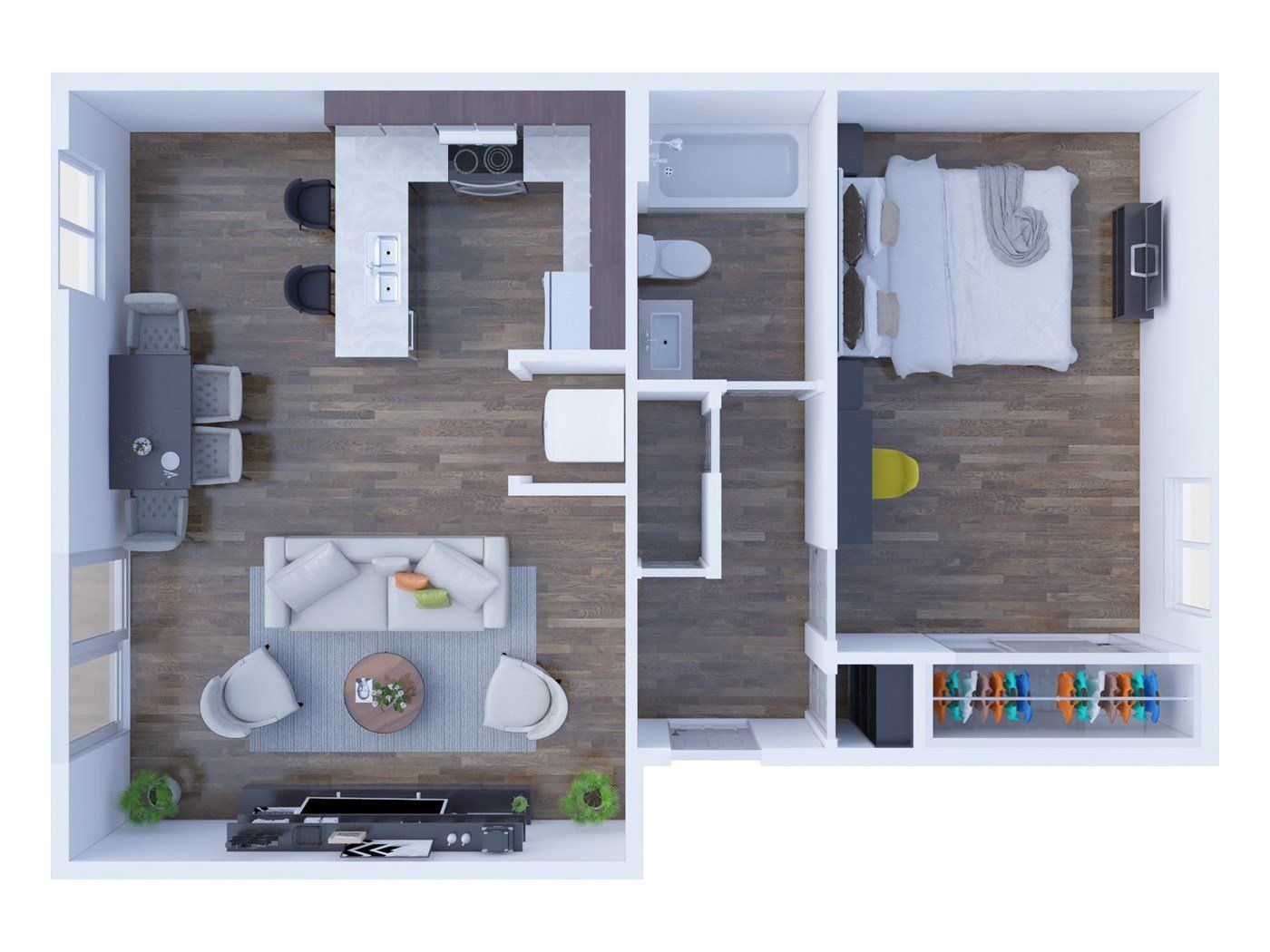
CHARLEVOIX
2 Bedroom · 1 Bath · 830 sq. ft.
Starting at $1,219
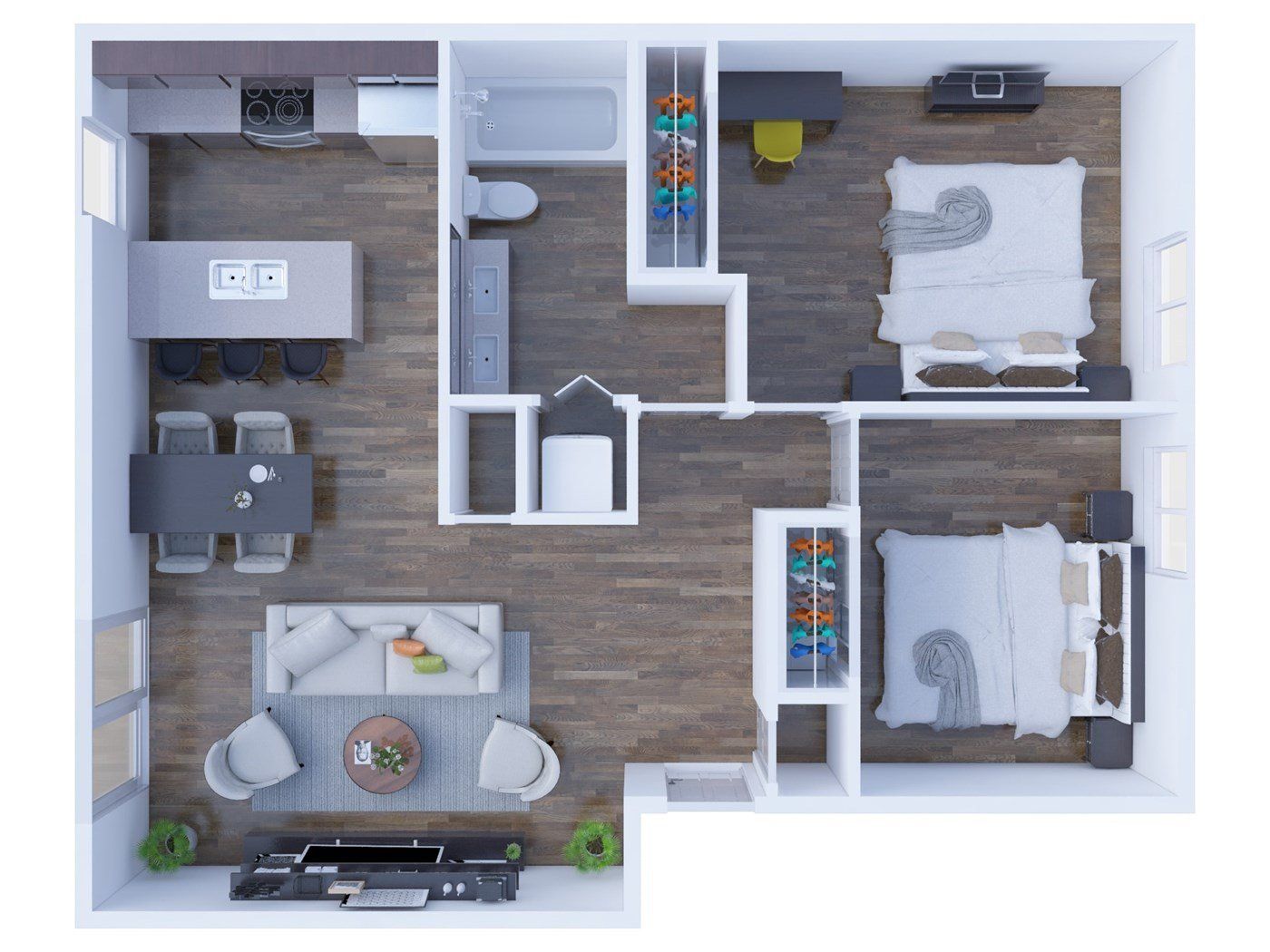
COMMONS
2 Bedroom · 2 Bath · 866 sq. ft.
Starting at $1,169
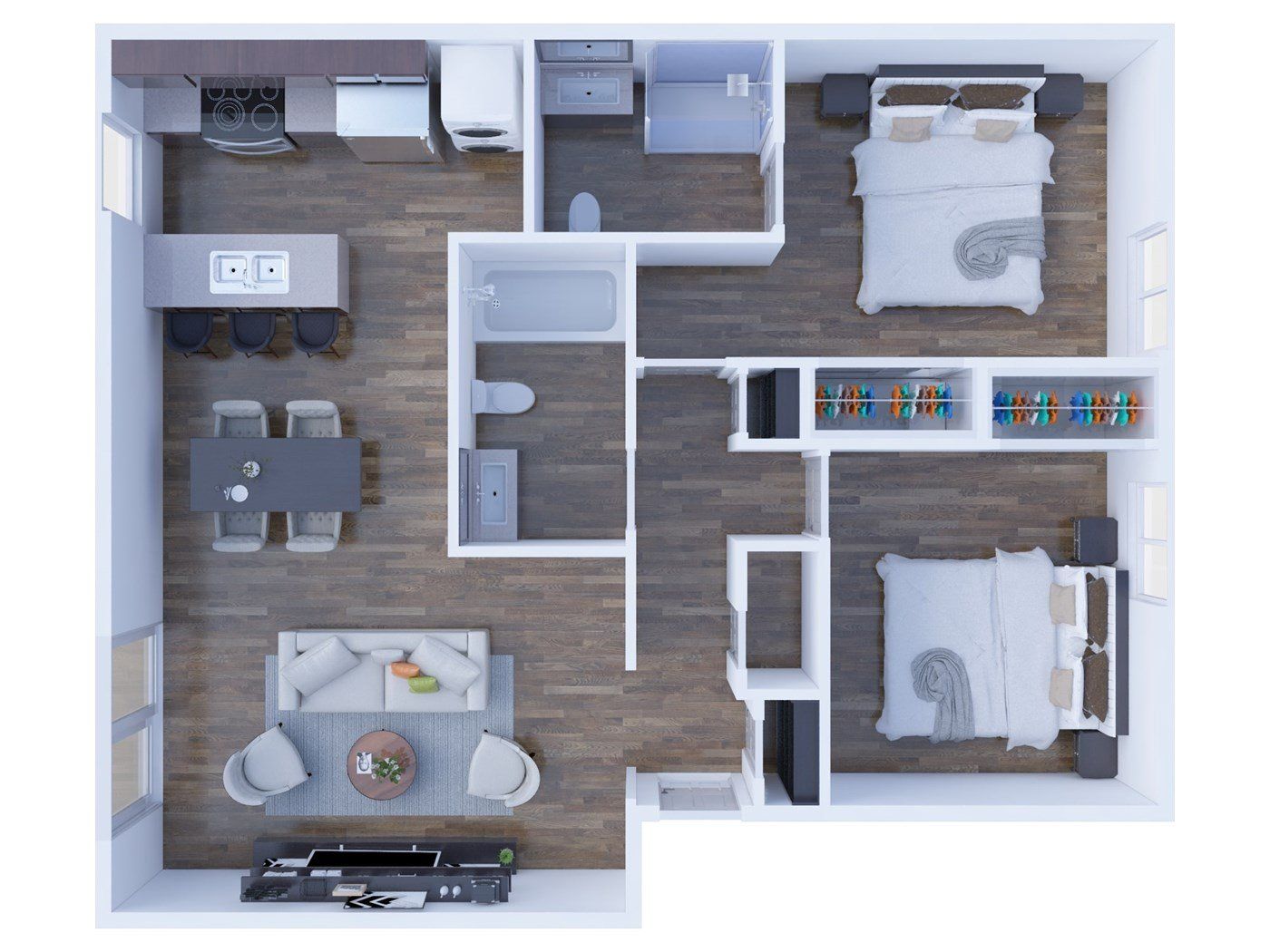
KENSINGTON
2 Bedroom · 1.5 Bath · 964 sq. ft.
Starting at $1,349
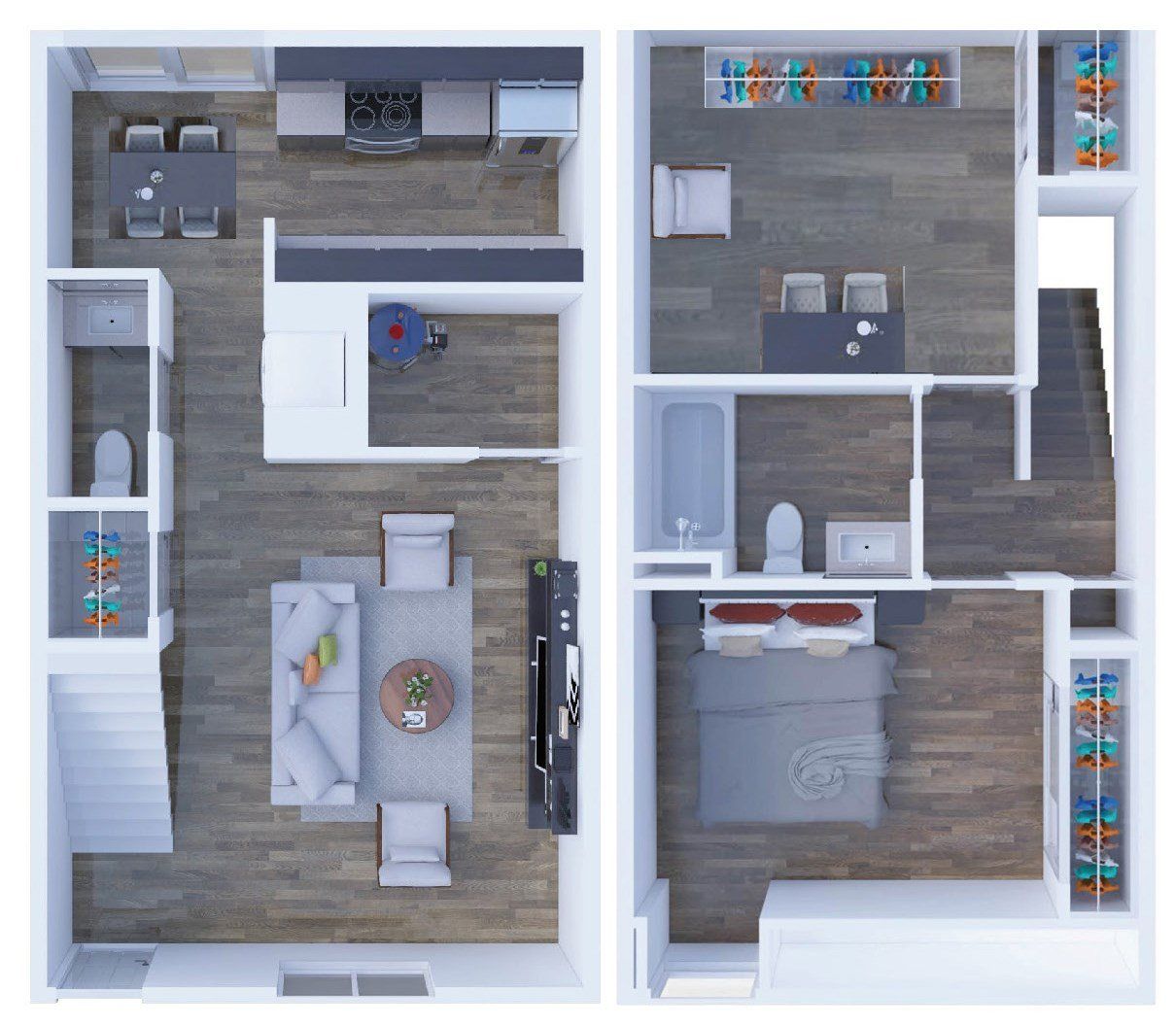
AVALON
2 Bedroom · 1.5 Bath · 964 sq. ft.
Starting at $1,349
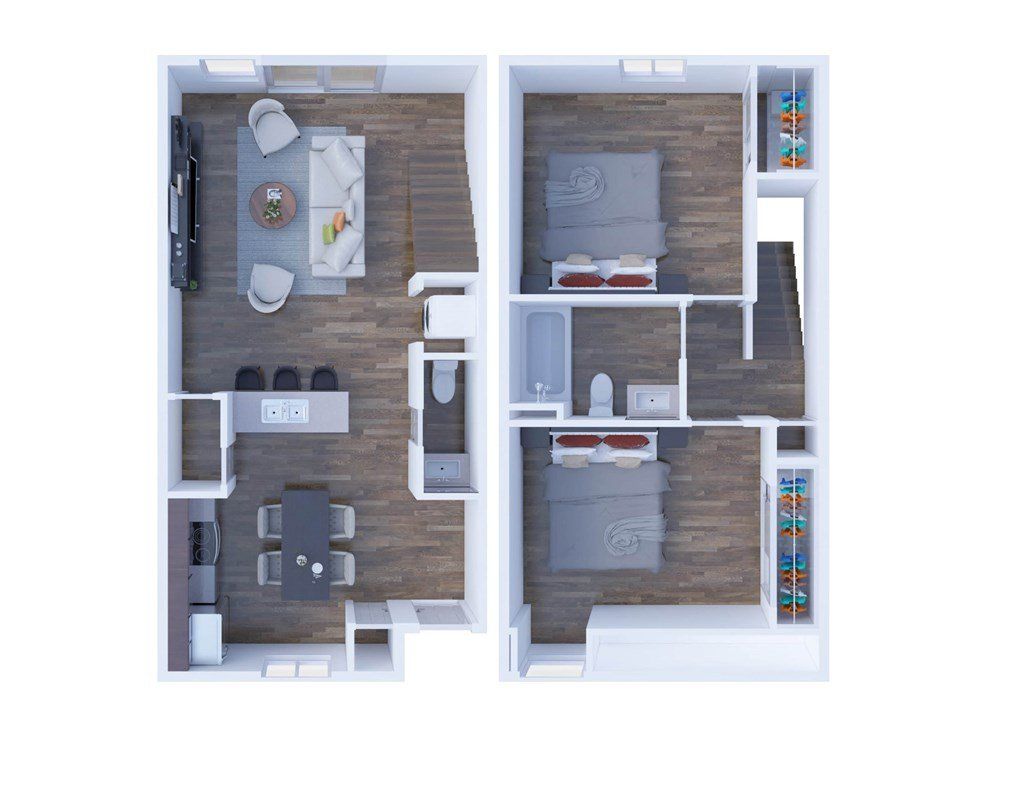
WATSON
2 Bedroom · 1.5 Bath · 1,026 sq. ft.
Starting at $1,359
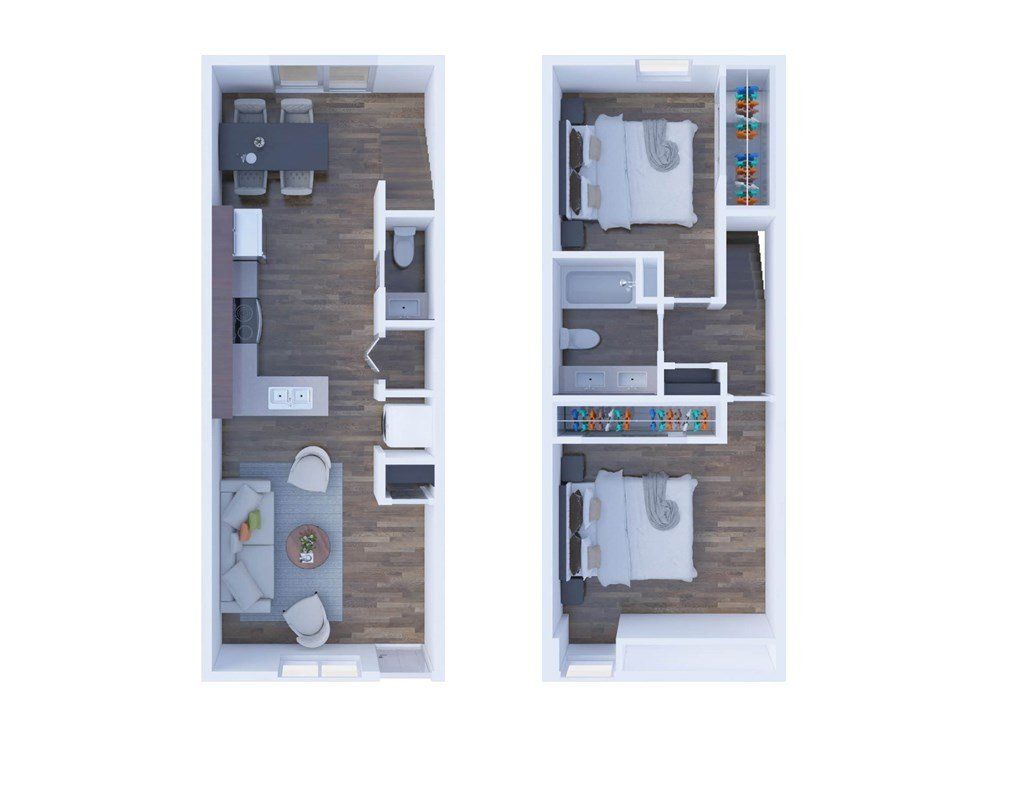
SALEM
2 Bedroom · 1.5 Bath · 1,031 sq. ft.
Starting at $1,319
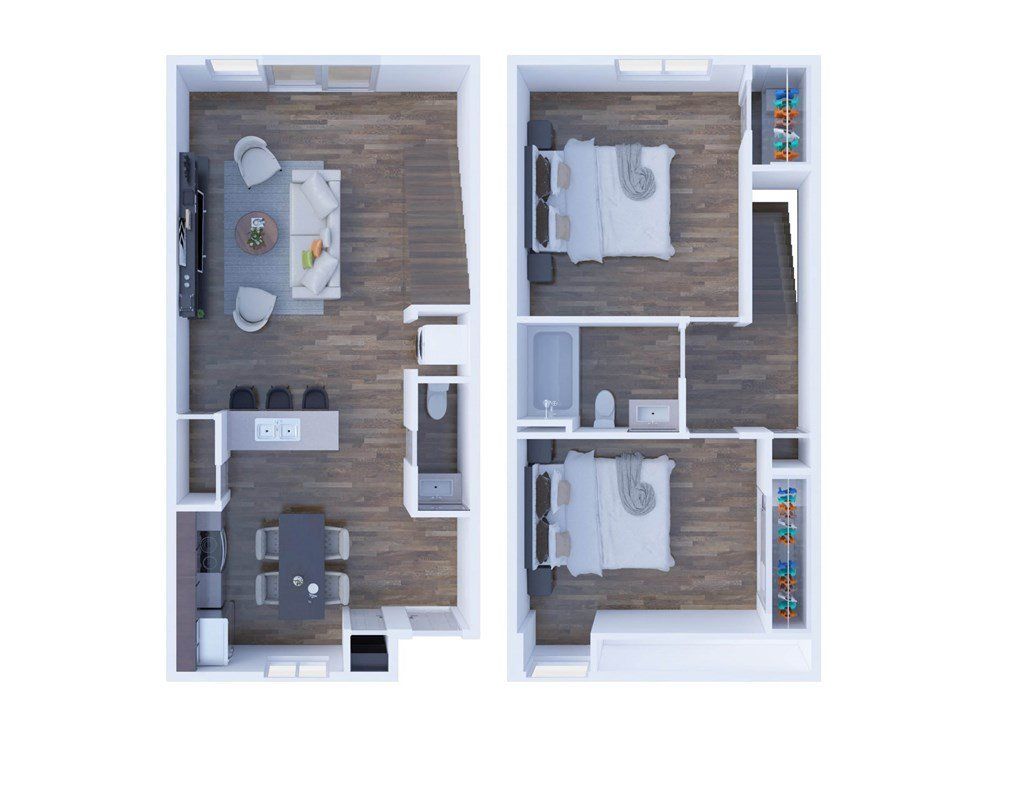
DEVINGTON
2 Bedroom · 2 Bath · 1,112 sq. ft.
Starting at $1,499
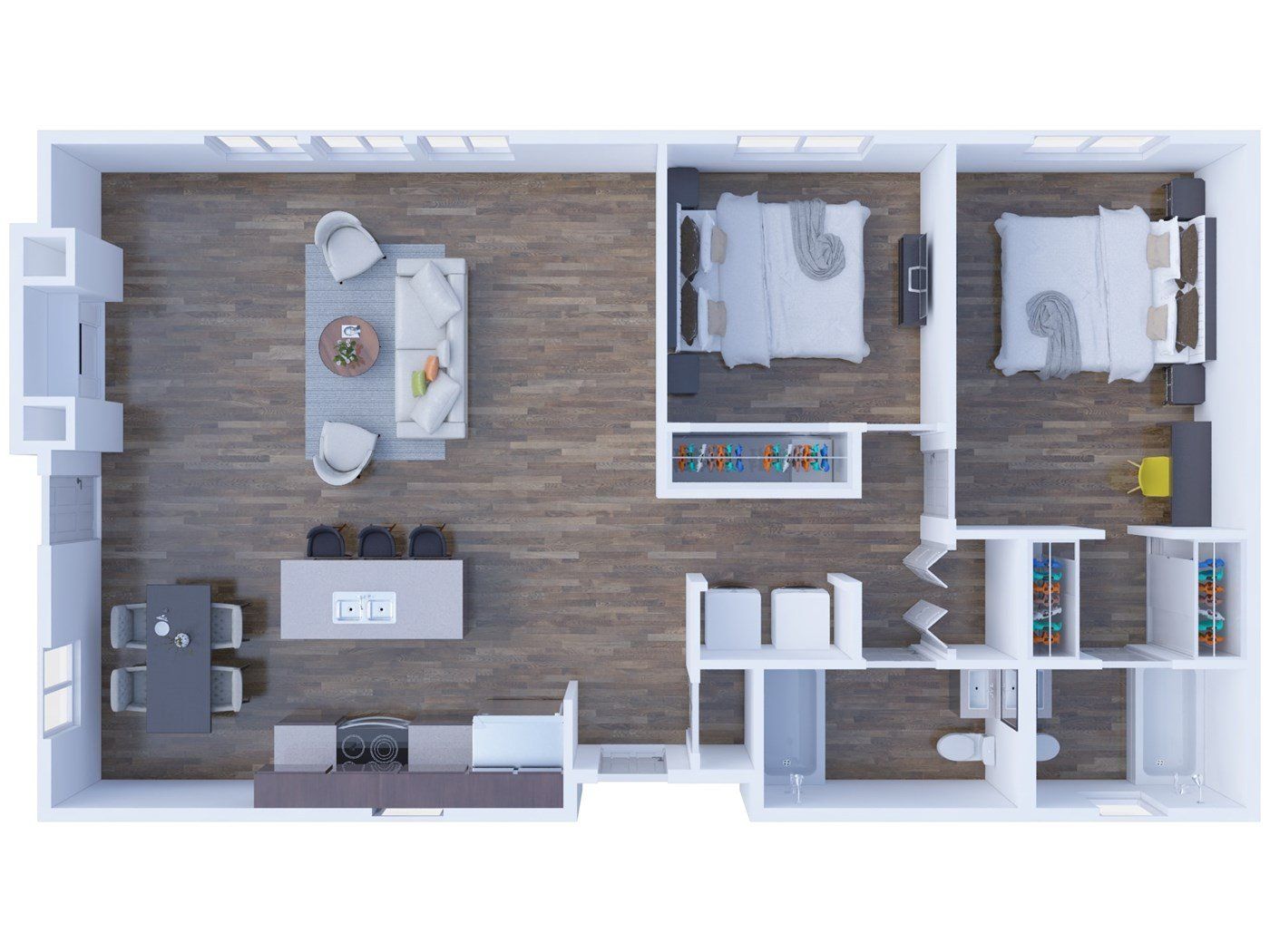
LAWRENCE
2 Bedroom · 1.5 Bath · 1,170 sq. ft.
Starting at $1,379
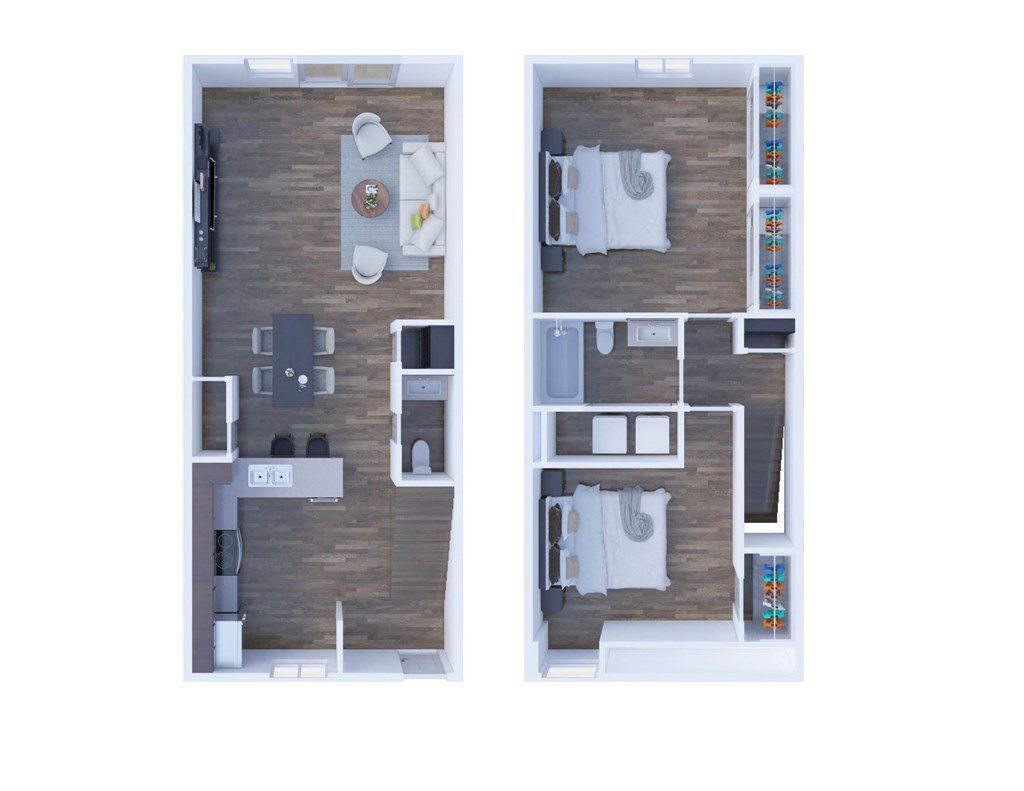
FARMINGTON
2 Bedroom · 1.5 Bath · 1,758 sq. ft.
Starting at $1,579
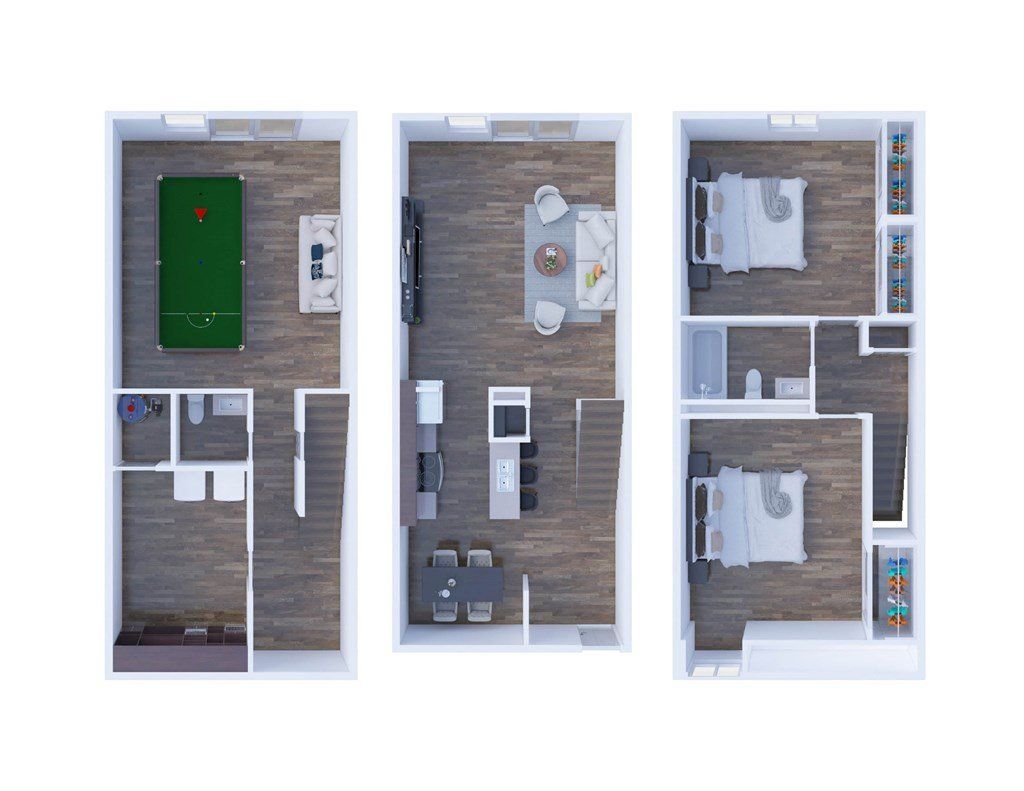
KESSLERWOOD
2 Bedroom · 2.5 Bath · 1,784 sq. ft.
Starting at $1,569
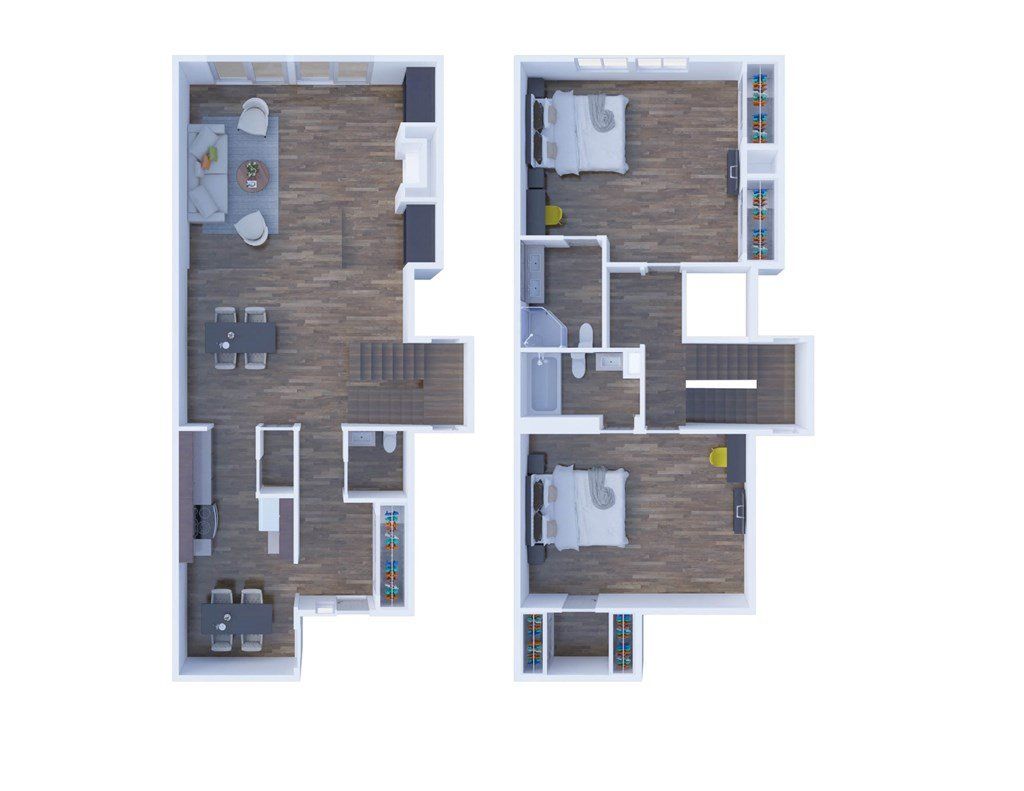
BEAUMONT
3 Bedroom · 2 Bath · 1,082 sq. ft.
Starting at $1,469
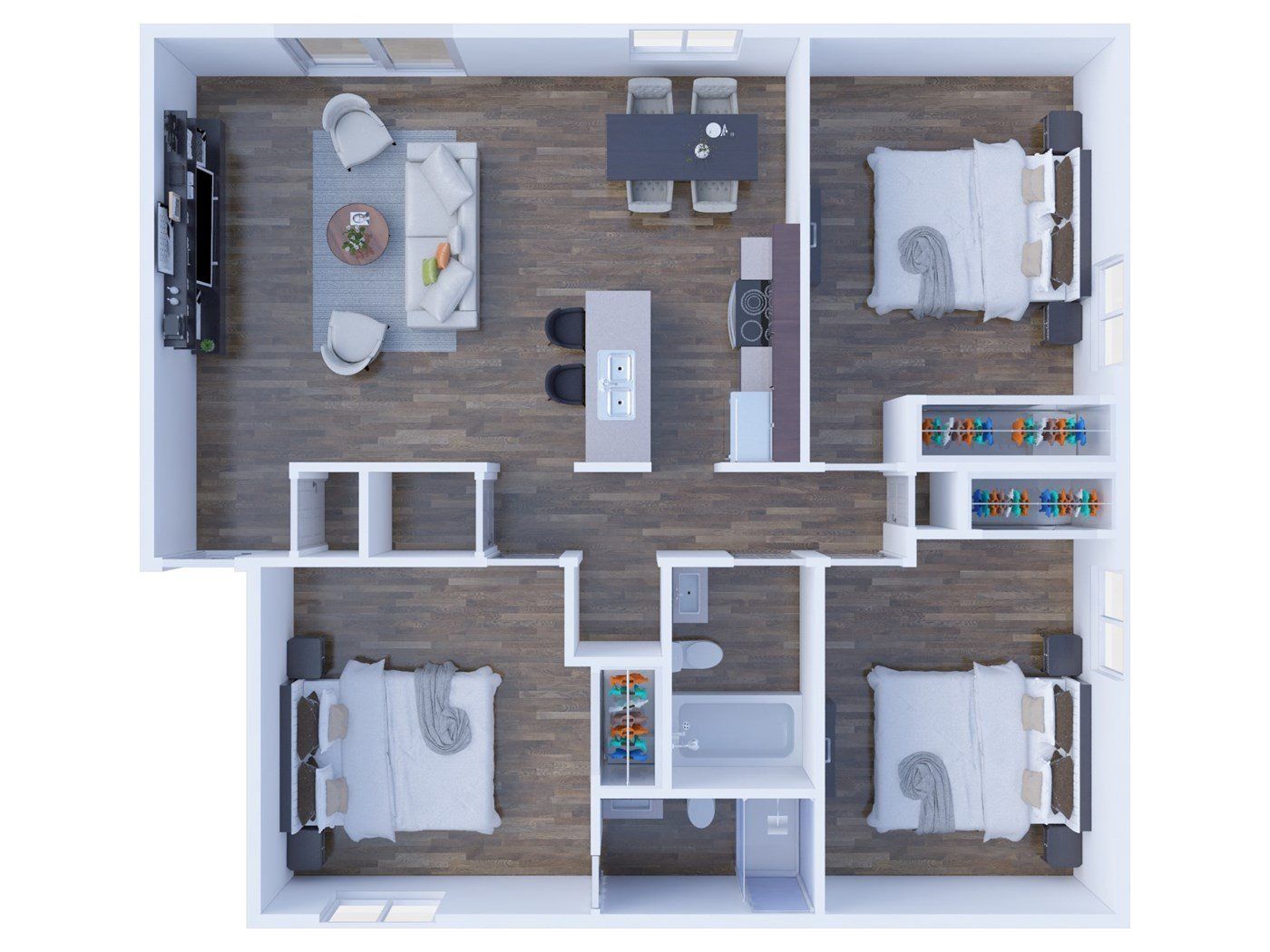
CASTLETON
3 Bedroom · 2.5 Bath · 1,438 sq. ft.
Starting at $1,675
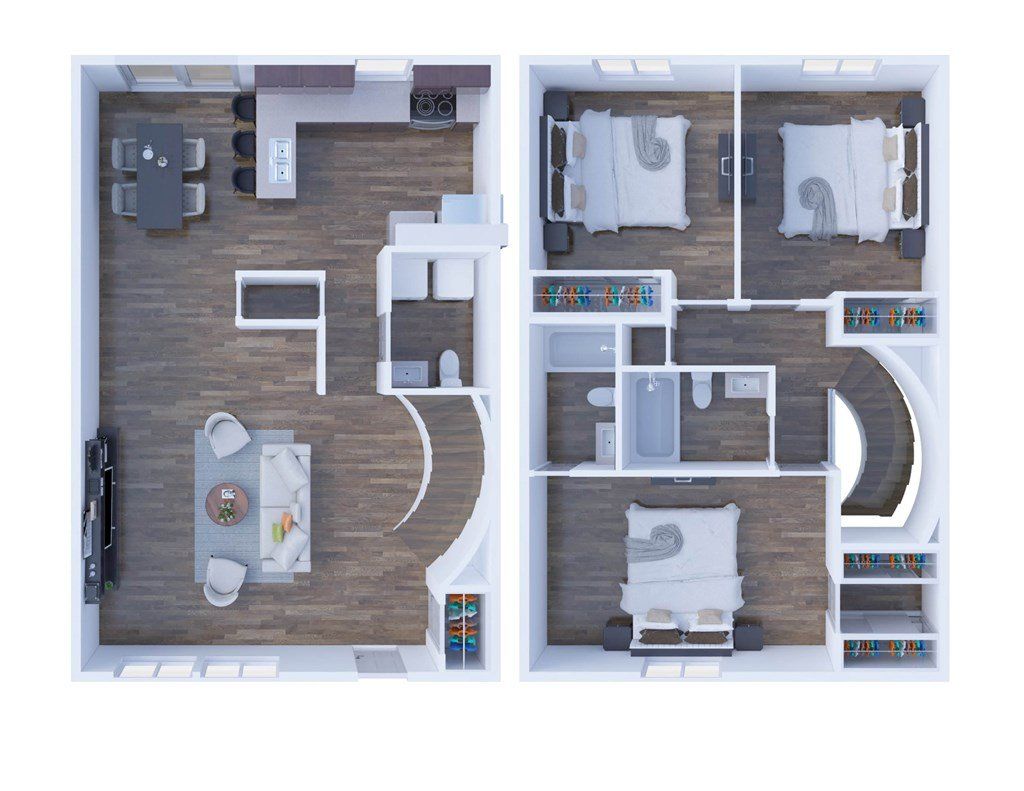
SYLVAN
3 Bedroom · 2.5 Bath · 1,688 sq. ft.
Starting at $1,559
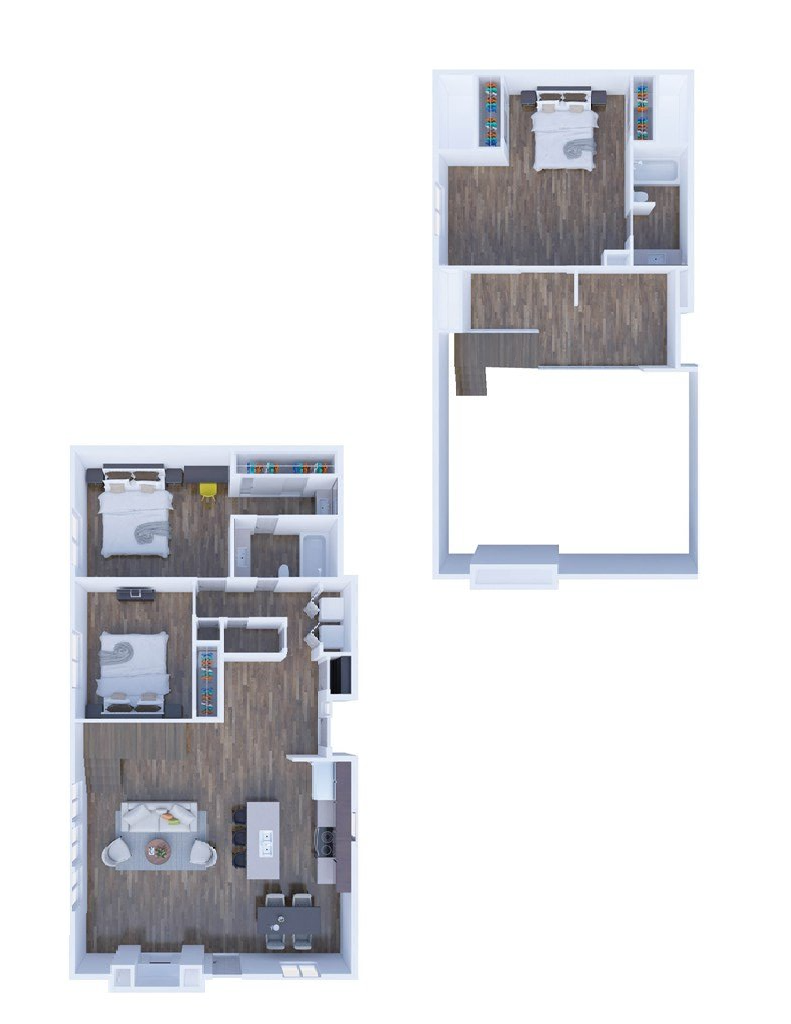
DEVILLE
3 Bedroom · 2.5 Bath · 2,389 sq. ft.
Starting at $1,819
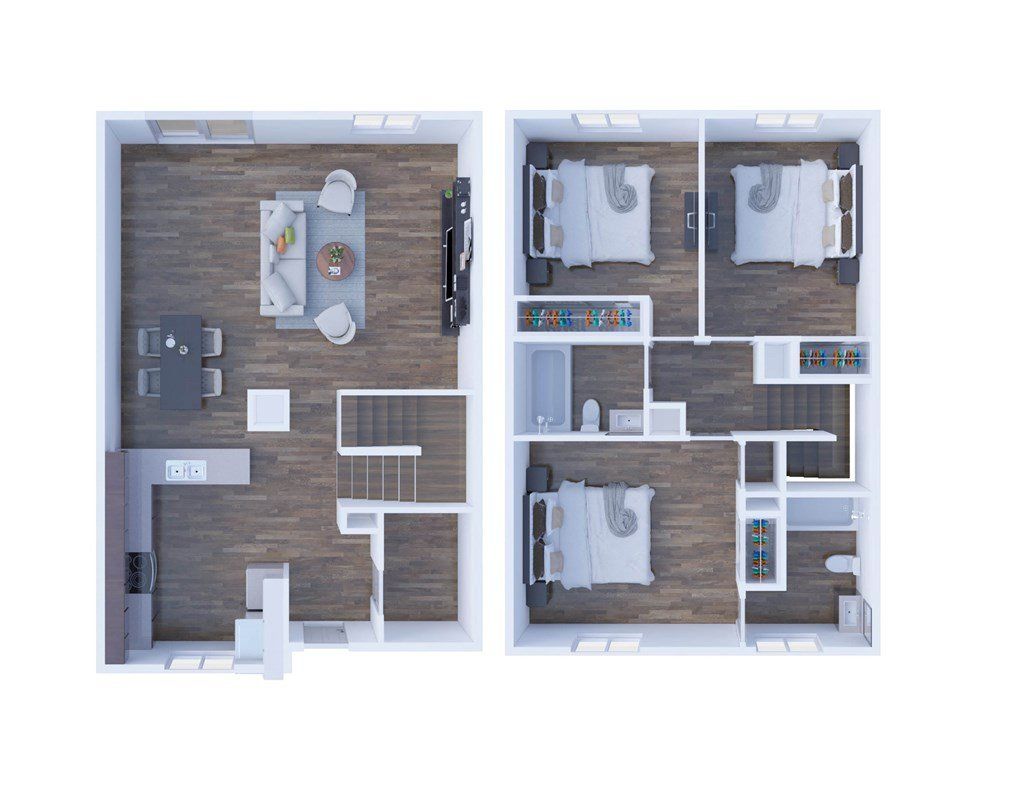
CHESAPEAKE
3 Bedroom · 2 full Bath · 2 half Baths · 2,645 sq. ft.
Starting at $1,879
